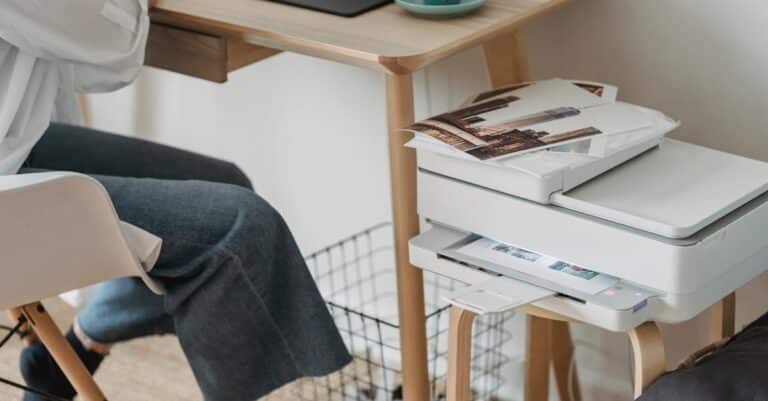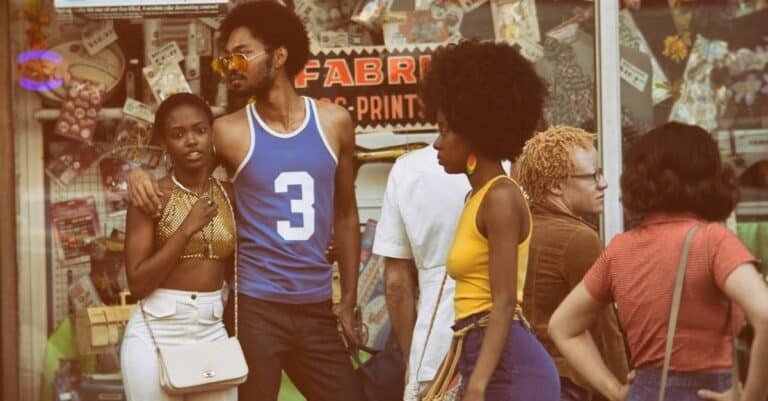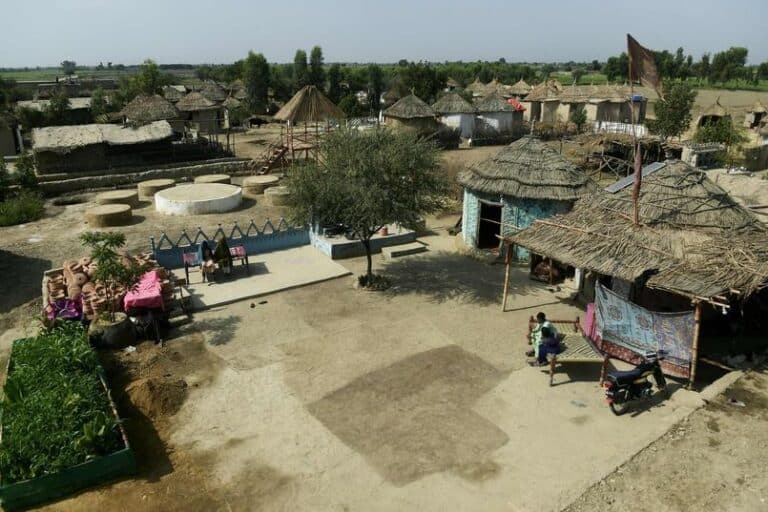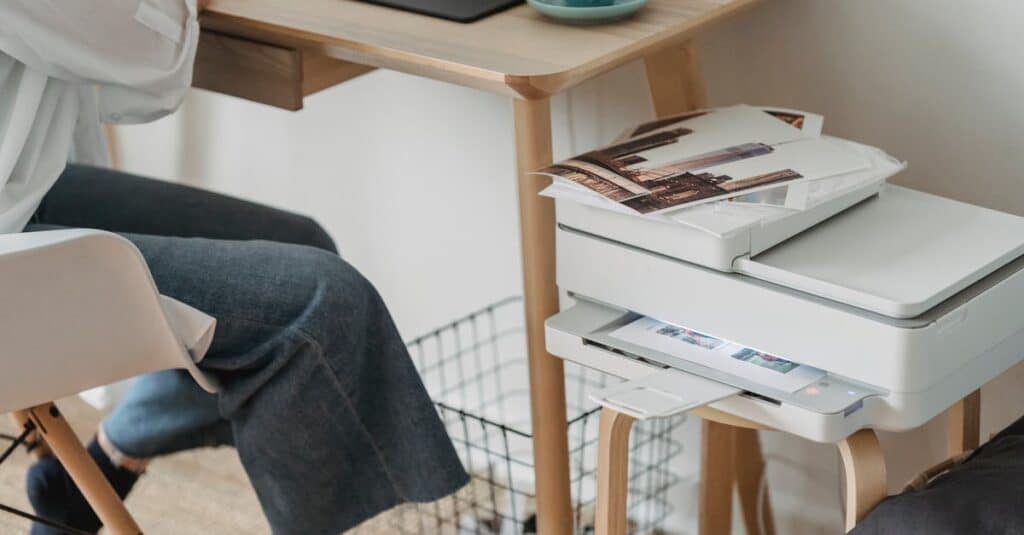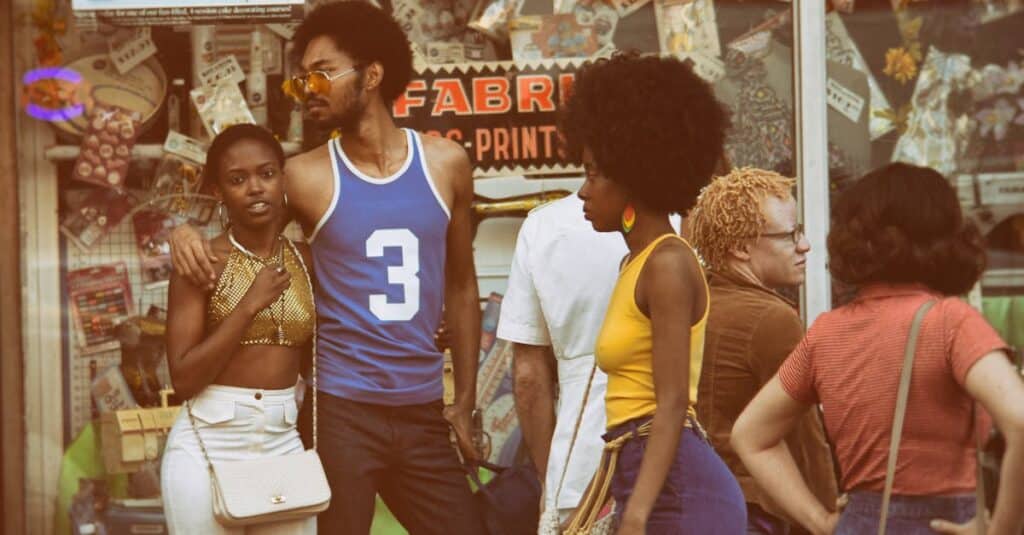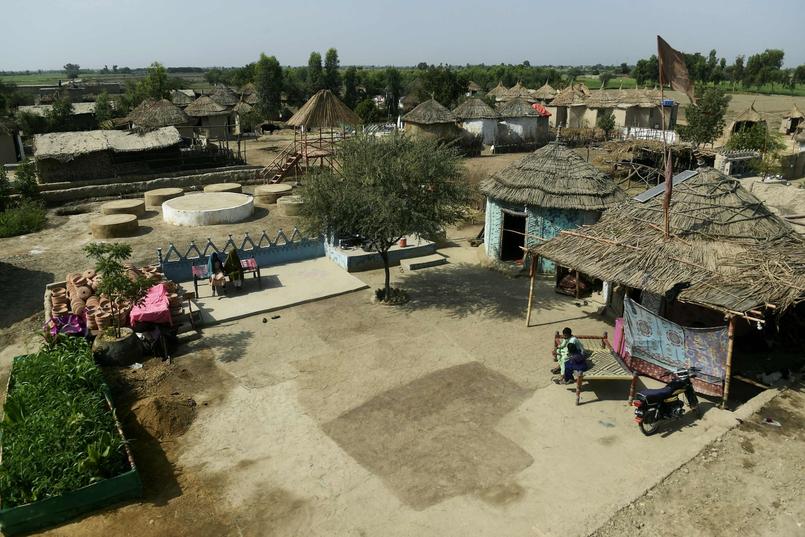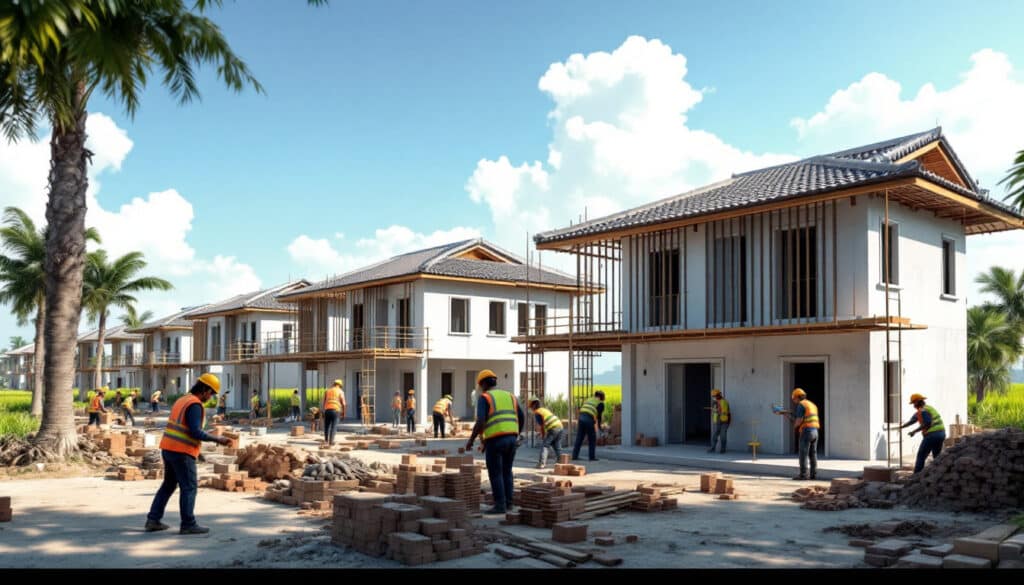Discover the daring project of an architect who defied conventions by building a contemporary house on the ruins of a forgotten castle. This innovative initiative highlights a harmonious fusion between the past and the present, transforming a neglected structure into a true architectural masterpiece. By combining wood and glass, the architect was able to create a unique living space, demonstrating a bold vision and a deep respect for the history of the place.
Table of Contents
ToggleAn architect’s daring project
A visionary architect has created a audacious project by building its House on the roof of a ruined castle located in Haute-Loire. After three years of work, a contemporary housing emerges, harmonizing drink And glass. This architectural challenge, considered crazy by some, is an example ofinnovation which reinvents space and pays homage to historical heritage. Standing 18 meters above the ground, this artwork helps to revitalize the vestiges of a forgotten past and creates a real living space.

At the top of a ruined castle, an ambitious project has taken shape thanks to a visionary architect. The house, built with materials such as drink and the glass, offers a perfect harmony between history and modernity. This bold choice is not just limited to aesthetics; it also represents a symbol of resilience facing obsolescence. Inside, expansive windows invite natural light to flood in, making the space both warm and welcoming. Visitors are captivated by the beauty of the panorama that stretches out at their feet.
Innovative design serving the environment
The architect designed this house to fit naturally into the surrounding landscape. The project was carried out in compliance with the principles of sustainable development and of biodiversity. For example, greening the roof helps reduce environmental impact while promoting local wildlife. The design choices reveal a deep desire to harmonize the work with nature, thus creating a balanced living space that respects the architectural heritage of the castle while meeting contemporary needs.
Project issues and challenges
In order to successfully complete this monumental project, the architect had to overcome various challenges, notably technical and regulatory. Obtaining the necessary authorizations was not an easy task, as the site is classified as a historic monument. However, this difficult challenge was the key to demonstrating that innovation and preservation heritage can coexist. Through careful planning and essential respect for the historical integrity of the place, the dream of building a house on the ruins of a forgotten castle became a vibrant reality.





