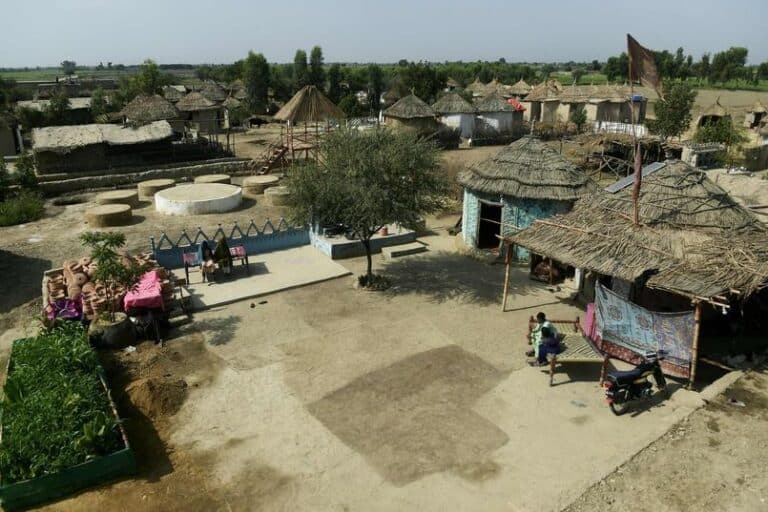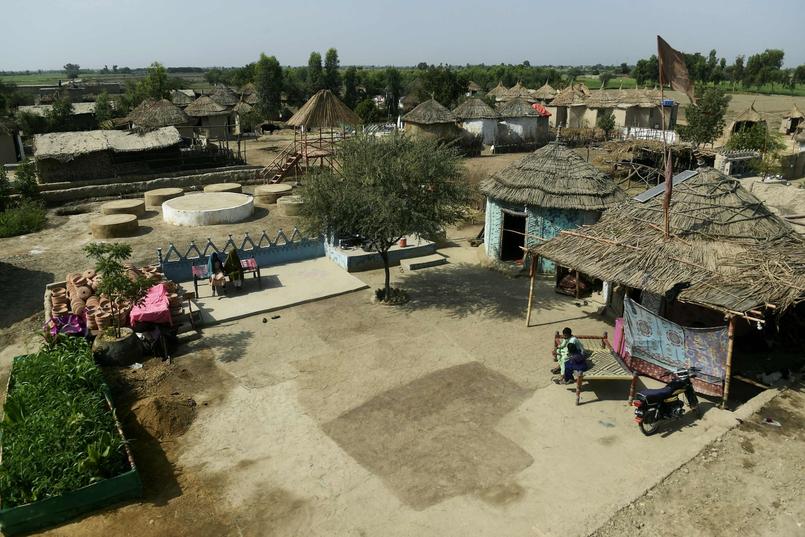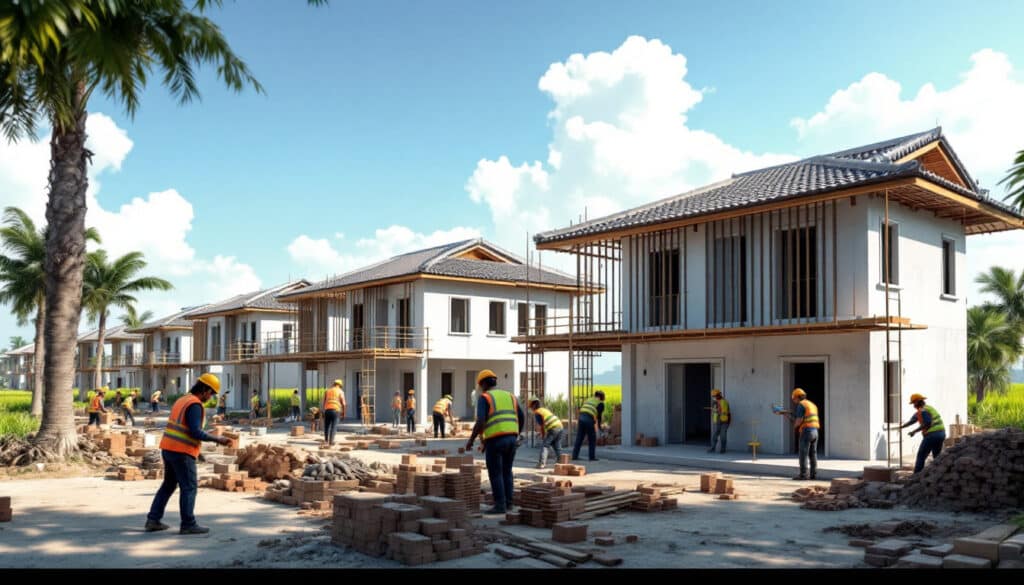The housing crisis continues to challenge urban planners and residents. Innovative solutions are emerging to respond to this growing demand. Among them, the elevation of buildings stands out as a promising option.
By optimizing existing space, this method not only allows for densifying urban areas but also preserves surrounding natural surfaces. Moreover, it offers an eco-friendly alternative by reducing material consumption. At the same time, tiny houses are gaining popularity, providing compact and affordable housing. These mini-homes adapt particularly well to local initiatives, such as the one in Grand-Champ near Vannes. By combining ingenuity and simplicity, these solutions redefine the contours of contemporary living. Landmark projects in Paris also illustrate this trend with exemplary constructions focused on environmental performance.
Table of Contents
ToggleElevated houses: an effective solution for the housing crisis
In the face of the constant rise of the housing crisis, the elevation of buildings emerges as an innovative and sustainable solution. This technique involves adding additional floors to existing structures, thereby maximizing the use of limited urban space. By transforming already built buildings, urban sprawl and excessive land consumption are avoided, all while addressing the growing demand for housing.
Elevation also helps to reduce the carbon footprint of new constructions. By optimizing available space, it requires fewer building materials than erecting new buildings, resulting in a significant reduction in CO2 emissions. Furthermore, this method promotes low-carbon urban planning, a priority in current sustainable development policies.
Cities like Lyon and Saint-Didier-au-Mont-d’Or have already successfully adopted this approach. In Lyon, the social housing project plans to construct 100,000 new homes by 2025 through ambitious elevation projects. In Saint-Didier-au-Mont-d’Or, specific financial aids are available to encourage homeowners to elevate their houses, thus combining ingenuity, comfort, and simplicity.
Moreover, elevation allows for architectural flexibility, adapting to the specific needs of residents while respecting existing heritage. This method integrates harmoniously into the urban fabric, thereby preserving the identity of neighborhoods while offering modern solutions to current challenges.
Space optimization: benefits for cities and residents
Urban space optimization is essential to meet the demand for housing without compromising the quality of life for residents. By densifying inhabited areas, cities can provide more housing without expanding their geographical footprint. This strategy also enables better use of existing infrastructure such as public transport, schools, and public services, thus creating more integrated and functional communities.
Optimizing space is not limited to vertical construction. It also includes reusing underutilized spaces, such as rooftops and basements, to create housing or community spaces. This versatile approach allows for maximizing every available square meter, thus reducing the need for invasive new constructions.
Additionally, space optimization contributes to the preservation of agricultural land and natural spaces. By avoiding urban sprawl, local ecosystems are protected, and greater environmental sustainability is promoted. This practice aligns with the goals of the ZAN (Zero Net Artificialization) law, which aims to limit land artificialization while addressing housing needs.
European cities, notably Paris, have implemented exemplary programs regarding space optimization. Several award-winning projects from Parisian architecture have been selected for their high environmental performance and their ability to address issues such as functional diversity and greening. These initiatives demonstrate that it is possible to reconcile urban development with environmental respect.
Tiny houses and mini-homes: an innovative alternative to traditional housing
The housing crisis pushes for exploring innovative alternatives, among which tiny houses or mini-homes stand out. These compact dwellings offer an economical and sustainable solution, particularly in regions like Quebec and France. In Grand-Champ, near Vannes, the municipality transformed a campsite into a neighborhood of tiny houses, allowing 20 individuals to set up their own living spaces in a controlled and community-oriented environment.
Mini-homes represent a flexible option for those looking to reduce their ecological footprint while accessing affordable housing. Their modular design facilitates customization and adaptation to the specific needs of residents, all while minimizing construction and maintenance costs. In France, tiny houses are particularly attractive as they do not require a building permit, thereby enabling quick installation in tight urban areas.
In Quebec, despite regulatory and climatic challenges, mini-homes show considerable potential to alleviate the housing crisis. Specific adaptations, such as enhanced insulation and materials suited to the climate, could help overcome current obstacles and make tiny houses a viable alternative. This approach could also invigorate the local construction market by encouraging faster and less costly building methods.
By combining innovation and sustainability, tiny houses fit perfectly into a comprehensive strategy for responsible urban development. They offer a tangible and immediately applicable solution, addressing both individual needs and ecological imperatives of communities.
Technologies and innovations for sustainable housing
Technological innovation plays a crucial role in transforming the housing sector. Advanced techniques such as 3D printing are revolutionizing the way we design and build our homes. Visionary projects, such as the largest 3D-printed neighborhood in the world in Texas, demonstrate the potential of this technology to transform our concept of housing.
3D printing allows for faster constructions with greater precision, while reducing material waste. This method also paves the way for increased customization of homes, enabling owners to design spaces that perfectly meet their needs and tastes. In Alaska, a 3D printing project financed by HUD explores how this technology can revolutionize the affordable housing sector by providing quick and cost-effective solutions in areas facing significant logistical challenges.
In Ireland, the first 3D-printed houses promise to redefine architectural standards, offering sustainable and resilient constructions while adhering to strict environmental requirements. These initiatives showcase how cutting-edge technologies can be integrated into urban development strategies to create greener, healthier, and more pleasant living environments.
Alongside 3D printing, other innovations such as eco-friendly materials and advanced energy management systems contribute to making housing more sustainable. The integration of smart technologies into homes optimizes energy consumption, improves resident comfort, and reduces operational costs.
Case studies: successful elevation and optimization projects
Numerous projects testify to the success of innovative solutions in the face of the housing crisis. In Paris, several award-winning operations from Parisian architecture have been selected for their exemplary nature. These projects, characterized by high environmental performance, have successfully integrated issues of functional diversity, greening, and the transformation of existing spaces. For example, some buildings have been converted from offices to housing, thus optimizing the use of urban spaces efficiently and sustainably.
Another notable example is that of Longuenée-en-Anjou, which undertook the construction of 30 social housing units through a municipal initiative. This project demonstrates how collaborations between local authorities and private sector actors can lead to innovative housing solutions adapted to the needs of the population.
In Los Angeles, plans to restore more than 10,000 homes ravaged by fires illustrate the importance of resilience in housing strategies. These rehabilitation efforts, incorporating sustainable construction techniques, aim to rebuild neighborhoods in a way that prevents future disasters while providing safe and affordable housing.
In North Korea, the Valloire Habitat initiative for the rehabilitation of 262 energy-consuming homes demonstrates a strong commitment to improving energy efficiency and the comfort of residents. These exemplary projects highlight the possibilities offered by elevation and space optimization methods to pragmatically and effectively respond to the growing demand for housing.
The economic and environmental stakes of innovative solutions
The adoption of innovative solutions such as elevation and mini-homes has significant economic and environmental advantages. Economically, these methods reduce construction costs by reusing existing structures and minimizing the use of materials. For instance, the average cost to elevate a home ranges between 50,000 and 150,000 euros, not including ancillary costs such as soil studies and building permits. This economic perspective makes these solutions attractive to homeowners and communities seeking viable alternatives in the face of rising housing prices.
Environmentally, these approaches offer a massive reduction in carbon footprint. Elevating buildings can decrease CO2 emissions by 60%, compared to new construction. Furthermore, using recycled and eco-friendly materials in mini-homes contributes to greener construction. These initiatives fit into a broader dynamic of ecological transition, aiming to reconcile urban development and the preservation of natural resources.
Moreover, these solutions encourage a more intelligent urban hydraulics by optimizing water and energy resource management. The integration of green technologies, such as solar panels and rainwater harvesting systems, allows elevated buildings and mini-homes to be energy self-sufficient, thereby reducing their dependency on public networks and their impact on the environment.
However, it is essential to overcome certain challenges to maximize the benefits of these solutions. Local regulations must be adapted to facilitate the adoption of elevation and mini-homes while ensuring the safety and quality of constructions. Additionally, increased awareness among real estate sector stakeholders and residents is necessary to foster acceptance and implementation of these innovations.
Future perspectives for innovative housing
The future of housing seems resolutely aimed at innovation and sustainability. Current initiatives regarding elevation and space optimization are paving the way for new forms of habitat adapted to the changing needs of urban populations. Emerging technologies, such as 3D printing and eco-friendly materials, promise to radically transform the construction sector by offering faster, less costly, and more environmentally friendly solutions.
3D-printed neighborhood projects, such as those developed in Texas, illustrate the potential of this technology to revolutionize the urban landscape by providing unprecedented construction flexibility and speed. Similarly, initiatives in Alaska aimed at using 3D printing to meet the demand for affordable housing demonstrate that these technologies can be adapted to various geographic and socio-economic contexts.
In parallel, the integration of smart homes and advanced energy management systems into new housing guarantees maximum efficiency and optimal comfort for residents. These innovations not only reduce operational costs but also improve quality of life by offering living environments that are more intelligent and responsive to residents’ needs.
In the long term, public policies will play a crucial role in promoting and regulating innovative housing solutions. Initiatives such as the zero-interest loan proposed by the housing minister facilitate access to financing for sustainable real estate projects, making these solutions more accessible to a larger number of people.
Finally, collaboration between local communities, urban planners, architects, and technologists is essential to develop housing solutions that are both innovative and tailored to the specific needs of each region. By working together, it is possible to create more resilient, inclusive, and sustainable urban environments that effectively address the housing crisis while respecting ecological imperatives.
















